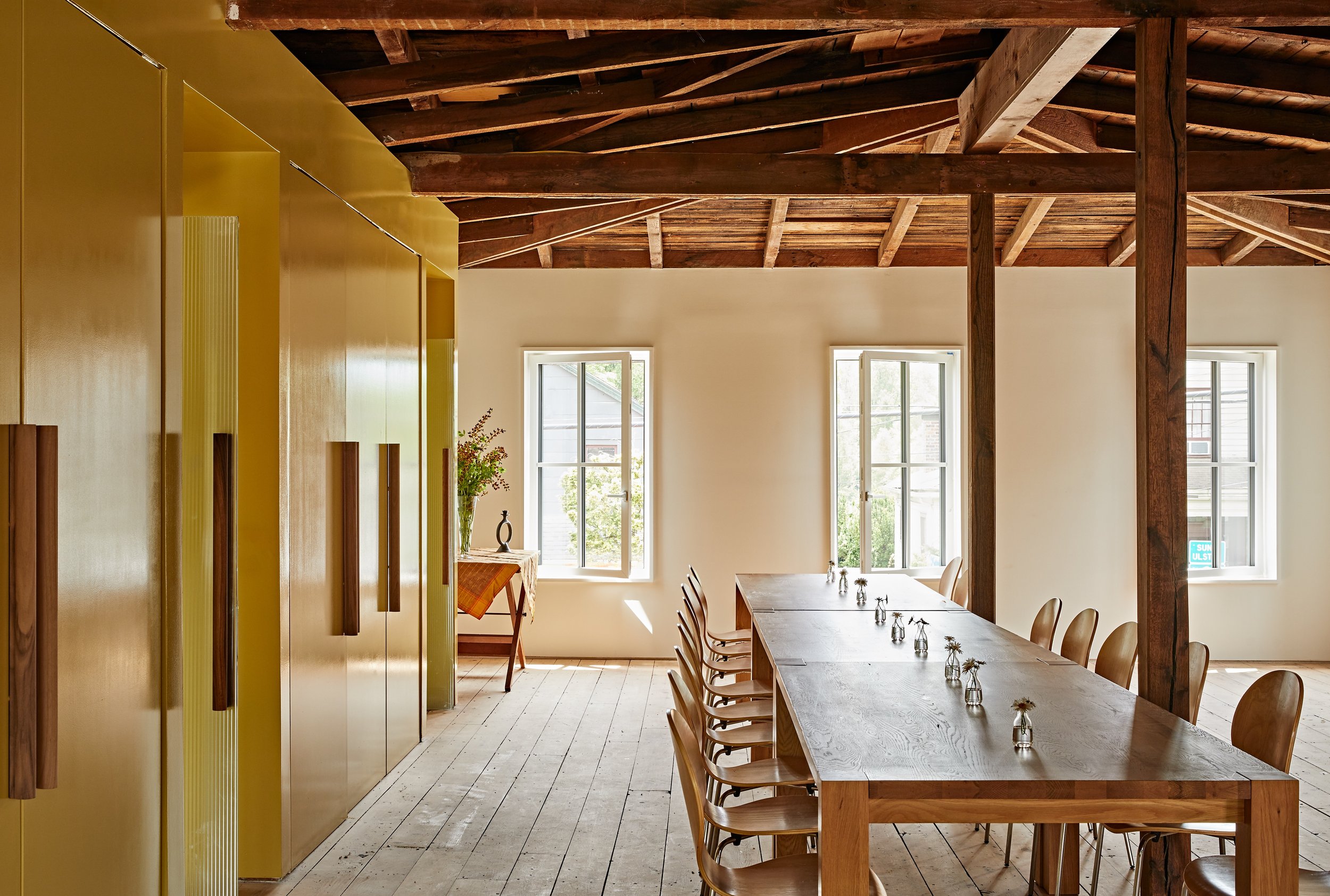
carbon neutral coworking + community hub
A beautiful demonstration of carbon neutral living, Electric House is a regional hub for community gatherings, coworking, public and private events, and education. The space was thoughtfully designed and built by North River, an architecture and design build firm leading the push for all-electric, net zero living in the Hudson Valley.
spaces
-
Two primary rooms, each nearly 900 sq ft (21’ x 44’), featuring high ceilings with acoustic surfaces, and fully equipped for music, screen presentations and film. Seating for up to 100 people. Available for private events.
-
Four conference rooms, with capacity ranging from 6-16 people, are equipped with acoustic surfaces and screens for meetings. Available for private events.
-
Four private phone booths with acoustic material for private meetings and video calls.
-
A rear enclosed garden, with optional tent, for member parties, coworking meetings, or Friday gatherings around a fire. Available for private events.
the team behind electric house
-

Peter Reynolds
FOUNDER + CO-OWNER
Peter is also the Founder and Design Director of North River. He founded Electric House as a space for community, and also to educate clients and the general public about dramatic advances that make electrification of new homes, a cost savings, rather than an ethical burden.
-

Chris Ruel
OPERATIONS DIRECTOR
Chris is also the Director of Architecture for North River. He demonstrates on a daily basis how passive, all-electric homes are a viable option for anyone building a new home or renovating an older one.
-

Elise Pettus
PROGRAM SPECIALIST, INTERIOR DESIGNER + CO-OWNER
Our inspiring and warm space is all thanks to Elise’s discerning eye. Elise and Peter are passionate about offering community programming that nurtures creativity and supports the growth of ideas and projects with a positive social and environmental impact.
layers of history
The Chancellor Building, as it was originally known, is an 1840’s brick building that began as a dry goods store for Stone Ridge before the Civil War. It evolved for uses including a Shell gas station for the earliest Model T’s and a local law office. In 2024, it was retrofitted using cutting edge technology and passive house principles. Much of the original fabric of the building, down to the worn boards in front of the cash register, were uncovered and preserved by the North River design build team.
North River’s redesign and renovation of this beloved local landmark reflects their appreciation of the region’s history as well as their dedication to sustainability for the sake of our region’s future.
The building is now a solar powered model of electrification and lower carbon footprint education for the region.




